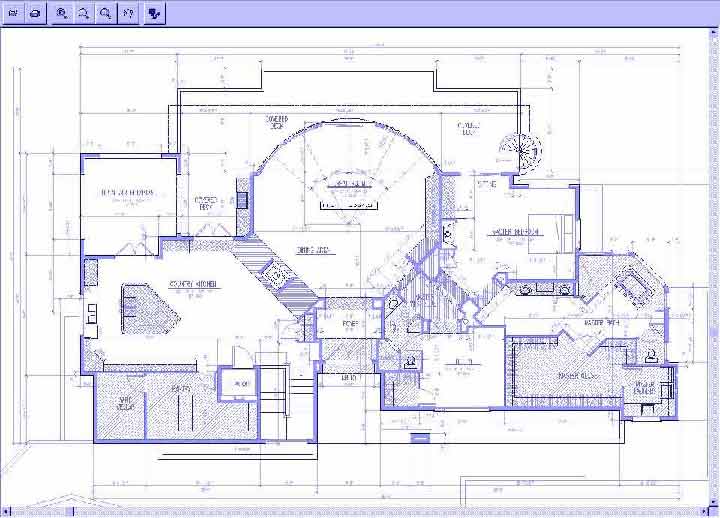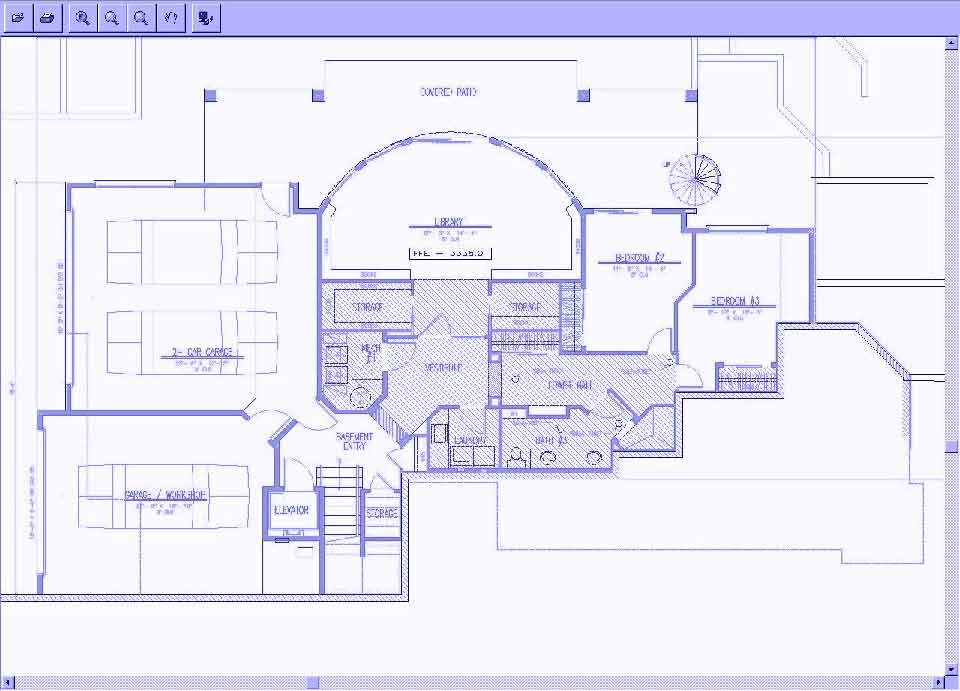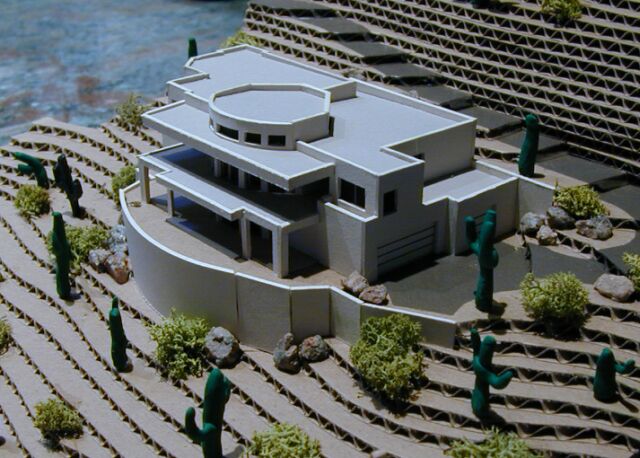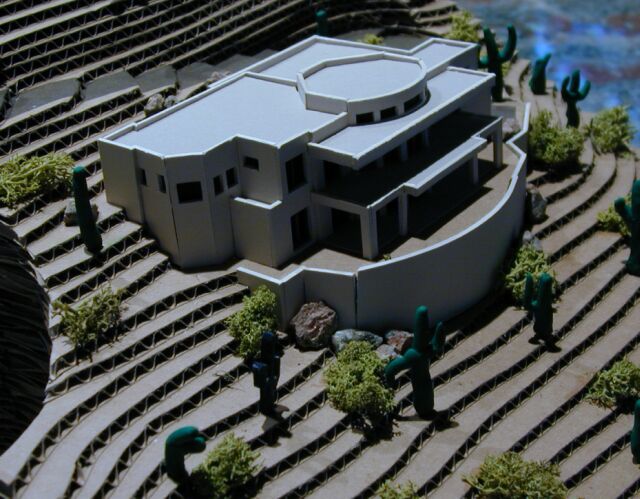

![]()

Upper Level Plan as of Jan 11, 2001
![]()

Lower Level Plan as of Jan 11, 2001
November 29th, 2000 -- We just got back from Tucson where we picked up our house model. This was made to convey the general exterior plan of the house to the design committee that controls everything in Ventana Canyon, where our house will be built. There have been a number changes to the floor plan, but for the most part they don't affect the exterior. For example, we will be expanding the kitchen to include space for a refrigerator - our builder is single, so he doesn't need one and I guess he just forgot to include room for it. These are "details"......


The color is wrong on the model, of course. We plan to have it about the same color as the surrounding rock so it blends pretty well into the hillside. In reality, the rock is about the same color as the terraced cardboard "hillside" that you see in these pictures.


The only big changes to the exterior design will be a series of terraced planters that will soften the affect of the large retaining wall at the front of the house. We're planning on putting a hot-tub in one of them.....


If you saw the earlier posting you will remember the silly trees were actually cactus (cacti???) We suspect that our model maker may have been smoking something when he reached into his model builders' "vegitation bag" and picked these out instead of cactus! You just had to have an good imagination.
So Mike borrowed the neighbor's little girl, and her bag of play-dough (why own when you can lease?) and she and he sat down and made some cactus ... they sort of look like very small Gumby's!!! Well, you get a better picture now in spite of the Gumby look.



And lastly, one of the sunset from our lot - over Thanksgiving weekend.

![]()