
![]()


January 18th, 2002
After a lull over the holidays work has resumed. The
concrete folks are in marking the foundation layout,
as evidenced by the fact that they have driven a few
stakes in the ground and scraped a few meager
inches of "top soil" (Ventana Canyon builder talk for "small rocks")
down to solid rock.
From
here they will drill some one inch holes and epoxy in some re-bar
to hold the foundation to the mountain-side. Our builder promises
this will take "a few months" and suddenly we'll have a foundation
upon which he can construct Casa de la Deuda.

Mar 1st, 2002
The initial foundation work has proceeded very slowly.
They have finally "drilled and pegged" about 100 re-bar
rods into to the granite -- and we got our first
"inspection". So far, we figure these 36-inch pieces of re-bar
cost about $1,000 each.

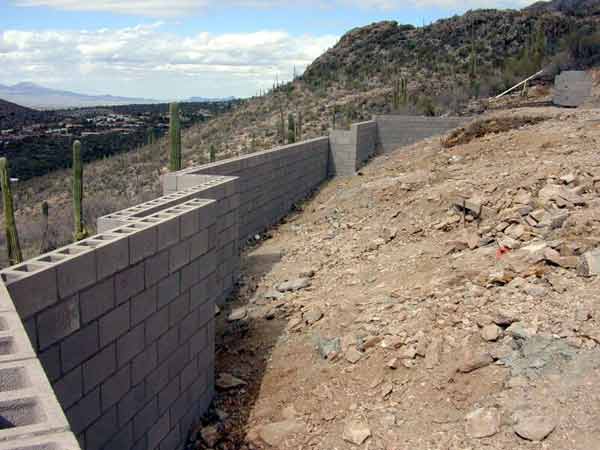
Mar 15th, 2002
Now we're talkin'. The footings have been poured for the first retaining wall
and about 4-5 feet of wall has been constructed. We actually see the outline of
the lower portion of the house.
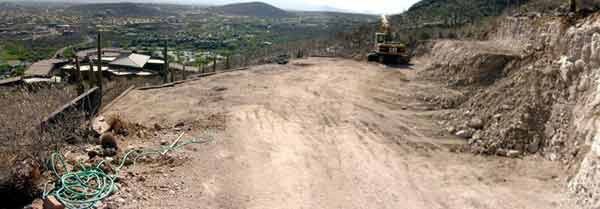
April 6th, 2002
Over the past couple of weeks they finished work
on
the retaining wall - this involved filling the concrete block holes with more re-bar and
"special" cement (Translation from Builder-eeze to English: "special" cement costs
more than "regular" cement) to keep it from falling over. During the last
week they filled
in the slope behind the wall with "special" gravel (Translation from Builder-eeze
to English: "special" gravel costs
more than "regular" gravel)
and compacted it - so it is now retaining dirt
rather than air. (Translation from Builder-eeze
to English: It costs more to retain dirt than air.)
This will become
the south side of the lower floor.
The large pile of rocks that was
once gone and
then reappeared
is now starting to be
gone again. We don't think there are
any bodies buried in there, but who knows?

May - 2002
Our neighbors (Charlie and Susie) donated a set of chairs for
us to use
while we sit on our lot and imagine what the house will be like when it is done.
He and his wife used these same chairs for the same purpose while their house was
being built.
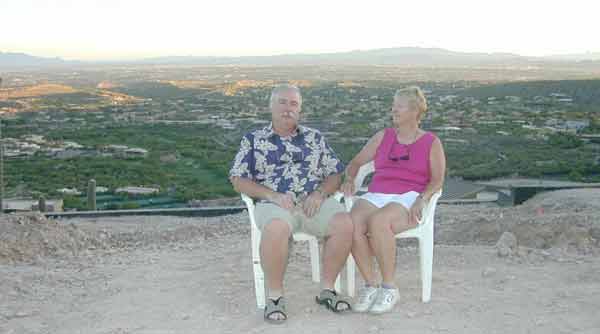
We sit and wonder.

A fantastic cactus on our lot. This was a transplant (along with about six others)
from where they've been digging, so
we are not sure if it will survive the trauma of being moved, but for now it seems ok.

A pretty good overview of the entire project as of May 25.

June 22nd, 2002
Candace and Mike and Sharon Stone on the site (6/22/2002).
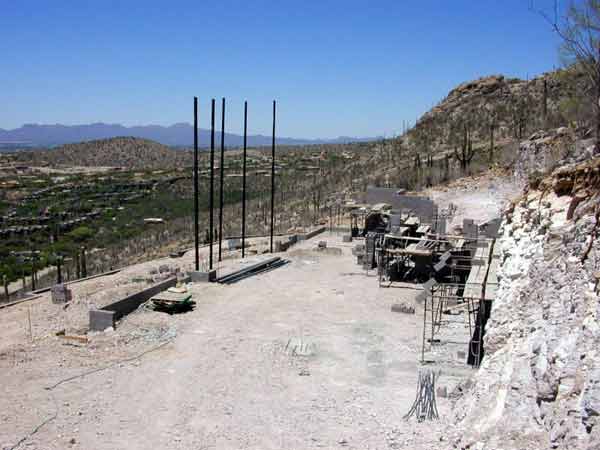
June 22nd, 2002
An overview showing the 'front' columns, and some foundation work.

June 22nd, 2002
A hidden camera (though she seems to know it's there, or just very happy)
caught SS stealing rocks from our lot (for her garden landscaping, we think).
Can't
tell you where she's got them hidden, or this would be a porn site.

July 9th, 2002
A very nice overview of the entire Case Deuda site showing the completed
foundation walls to the
north side (right) and the completed window support structural steel work on
the south side. The back foundation wall shows the approximate level of the
2nd floor.
The area in front of the windows will be a patio.
The driveway is shown on the right, awaiting a trench for
utilities.
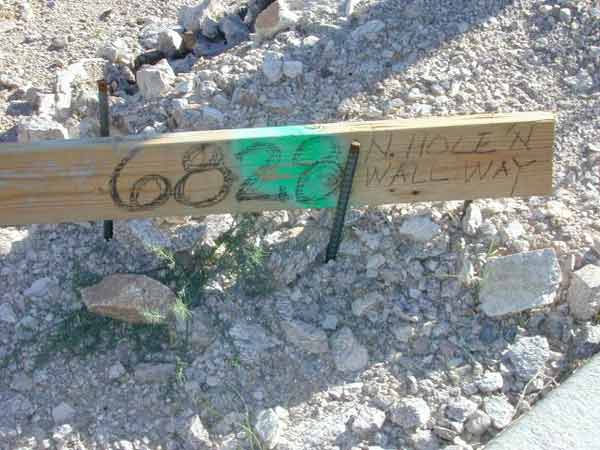
Early to mid-August, 2002
We have a very classy address marker so the contractors can find our
lot.
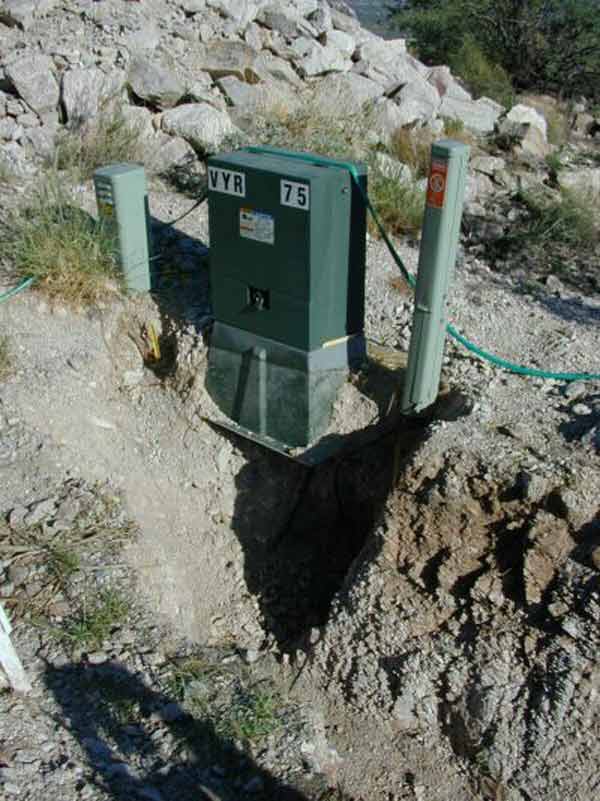
August 26th
We have a power transformer that is too small and needs to be upgraded to
run all of Mike's computers. Evidently when this was first put in they didn't
install a large enough unit and now they can't
figure out how to replace it in a timely fashion.
There also seems to be confusion
related to the adjustments made to our property line last summer.
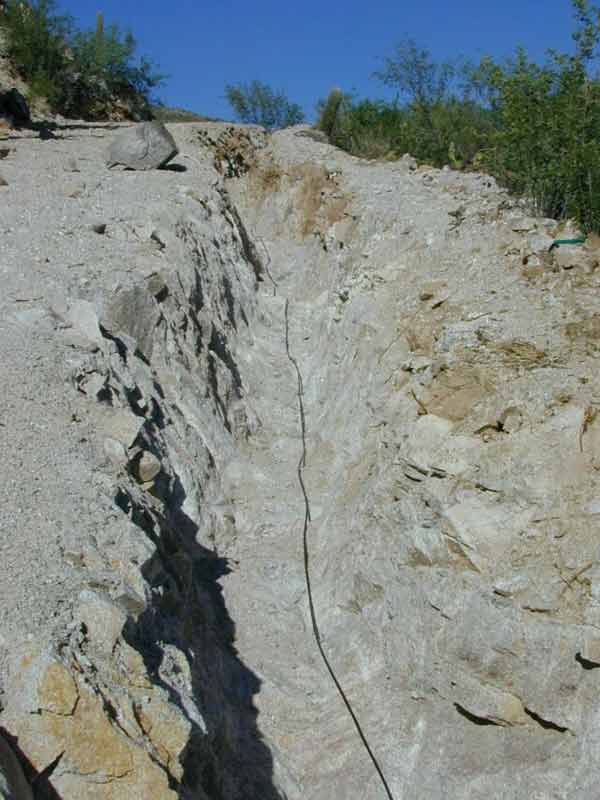
Our $8,000 trench awaits the rest of its contents (water, sewer, power, and cable TV
lines).
The phone line was put in last week and looks awfully lonely there at the bottom of
the trench.
The big rock in the middle of the driveway came
tumbling down off the side of the hill during a recent monsoon storm. We won't be
parking cars in the driveway.
Of course, now that the trench is there, no vehicles can get down the driveway to do
any other work on the site. The next big task is to get the lower level slab poured
but .....
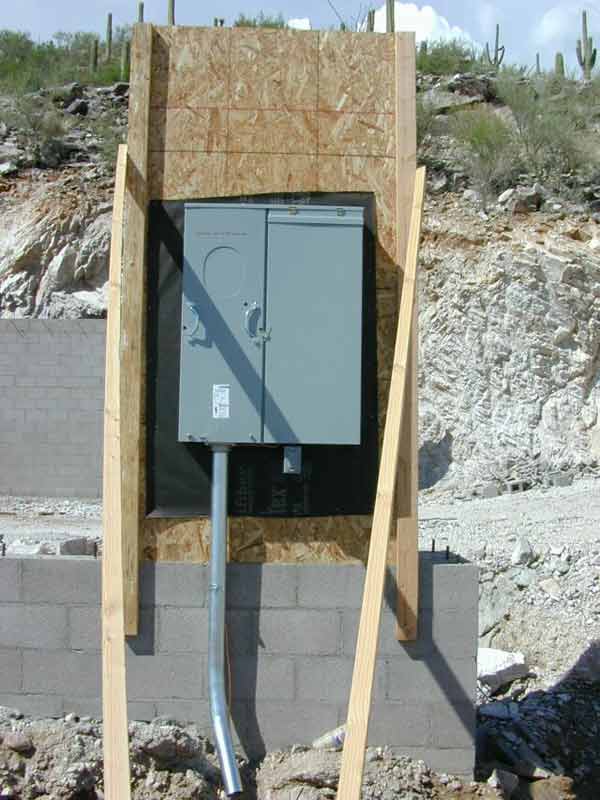
The power panel holds hot air waiting for TEP to get a connection in place. This is
not
finish carpentry (we hope) but it is the FIRST WOOD to actually make it to the job
site.

By Sept 5th or so, TEP had finally come out and hooked up the new
transformer. We now have
the required 8 billion kilowatts of power for Mike's computers and his planned
inter-galactic satellite
communications system.
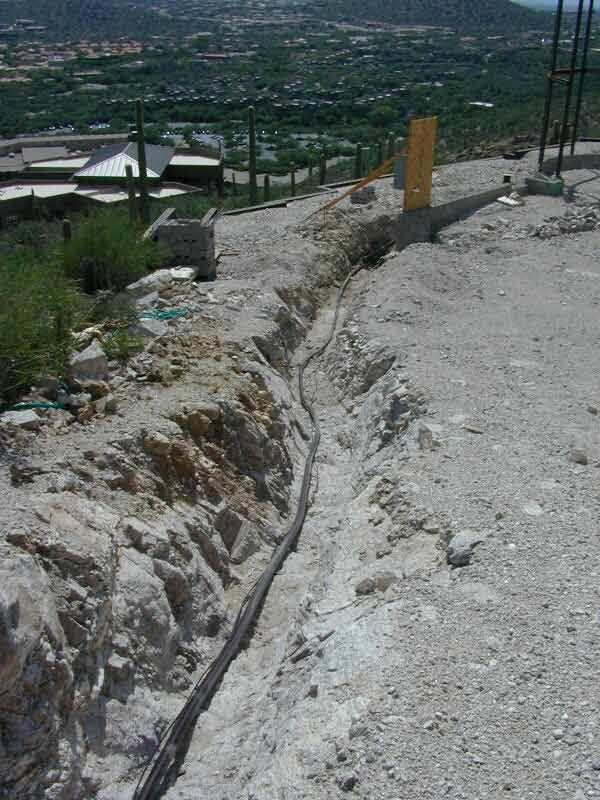
9/5/2002: The big honkin' black snake laying in the bottom of the trench is the
power line.
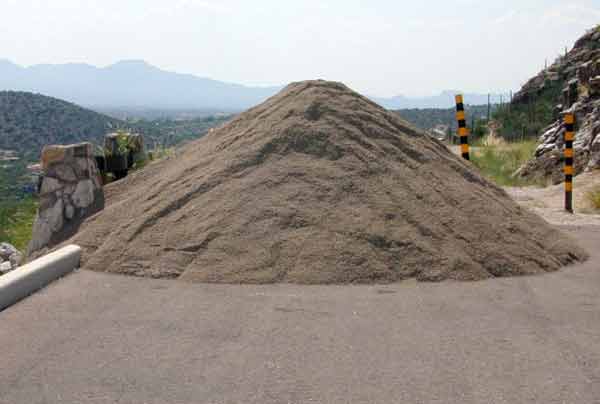
Thirteen cubic yards of sand waits to fill the trench. It will later turn out that
this is only about half as
much as we need so another load will be ordered.

The power panel now has a meter (Digital, of course! No turning dials for
us!)
The TV cable is also lying at the bottom of the trench in now.
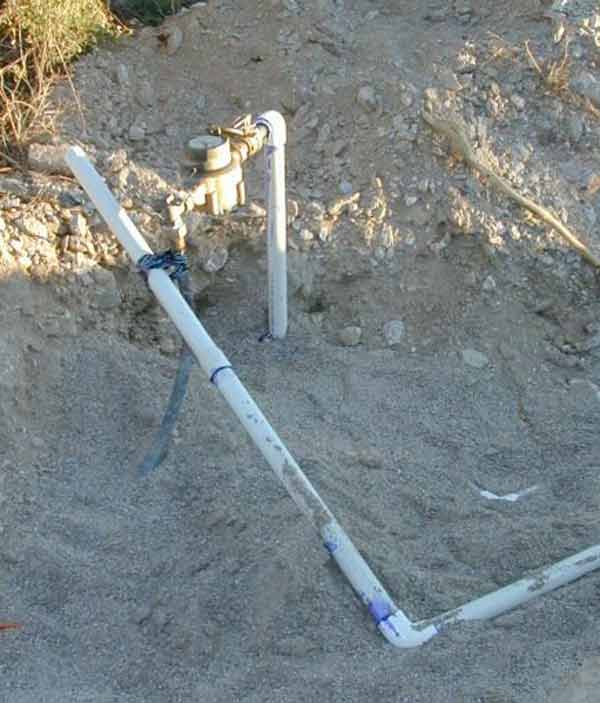
By 9/13/2002, A water line has been run down to the house.
That 'pipe-to-nowhere' is for a special sewer line that carries the
'bad-stuff' up the hill to the actual sewer line. This is a very small
line for the amount of you-know-what that Candace and Mike can generate
but our builder says that a regular size sewer line (4 inches or so) is
too big since the pressure needed to run it up the hill would be too high.
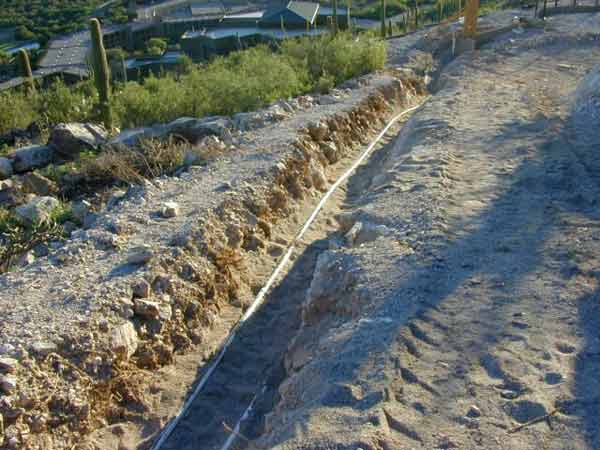
The two visible white pipes are the water and sewer line ...
The big trench is to be filled with more sand/gravel.
We thought this was supposed to happen this week, but
we are only going by what the builder said early last week. The trench has to be
filled
before the trucks of other contractors can get down to the job site to do any
other work. The trench takes up about 1/3rd of the south side
of the driveway width and they would
be running with one wheel in the trench the other on the driveway.
The next step is supposed to be the concrete work for the lower floor slab. It
seems to me, however, that some work on some plumbing needs to take place before the
slab is poured!

September 20 th, 2002:
The trench is now filled.

September 26th, 2002:
Rebar and reinforcing wire is in place. The final inspections are near completion
and
the 'big-pour' will take place next week.
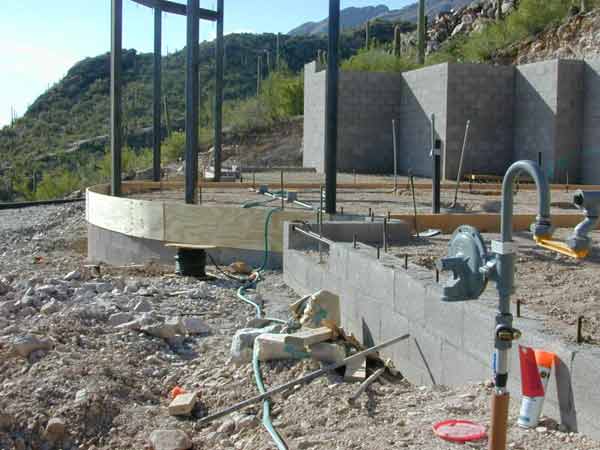
September 26th, 2002:
Forms for the great room foundation are in place.
The builder forgot to
call for an inspection before the slab pour was to happen, but he called
the inspector and promised to perform an unnatural act if she
would come out quickly to do the inspection. She agreed so the pour is
on for Friday the 27th, as planned.
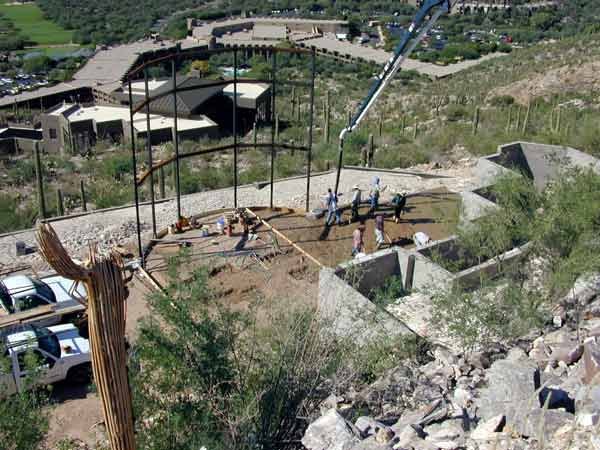
September 27th, 2002...about 9 to 10 am:
The first portion of the slab is being poured. We are
happy to see something that resembles the beginnings of a
house.
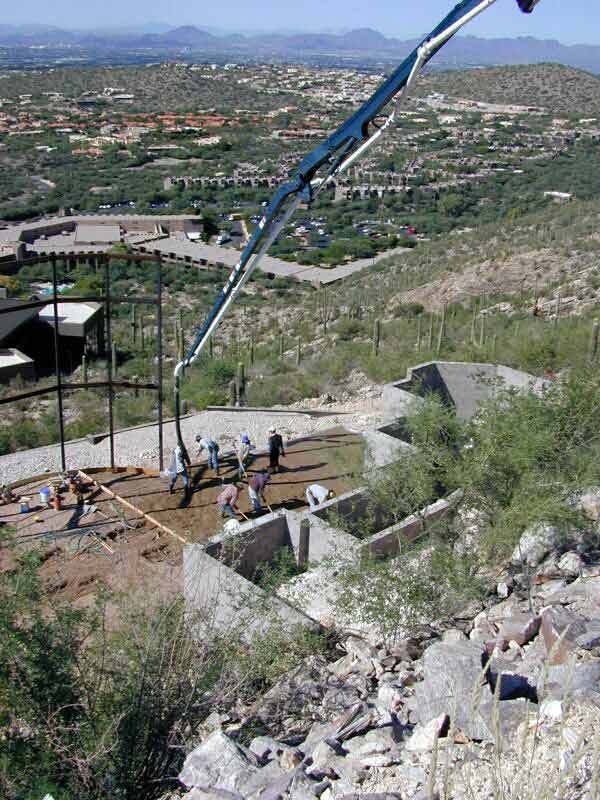
September 27th, 2002...about 11 am:
They are nearly done with the initial (western) half of the
slab. This will cure for a while, then they are going to
'score' it to simulate very large floor tiles. The left (eastern)
portion of the slab will be poured next week (Monday) we are
told.

September 27th, 2002...about 4pm:
The concreate guys are long gone. The first pour is completed
and the portion just beyond the chairs is to be done next week.
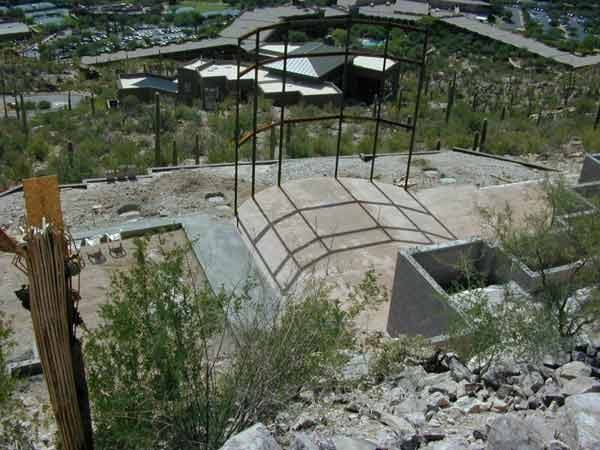
October 6th, 2002
The remaining downstairs slab and a portion of the garage slab
has been completed. The rest of the garage floor slab is to be
poured when most of the house is done. The builder feels that
there will be too much heavy traffic in this area while things
are under construction and this poses a risk of messing up the
garage floor.
If you look carefully at the area just in front of the portion
of the slab that is completed you can see little gray dots ... these
are the footings
for the pillars that will be holding up the upstairs deck. This
is to be completed early next week.
That spider-webby looking shadow, of course, is from the
window frame assembly. The light areas between the shadow lines
represent SUN streaming through the windows. Our friends in
Seattle don't know about sun, except what they've read in books
and seen in movies and on the TV.
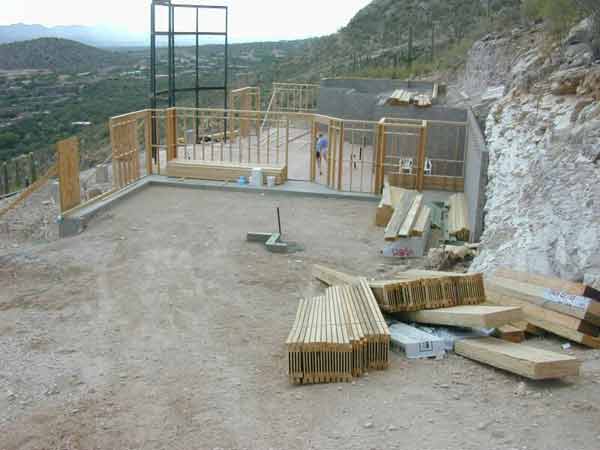
October 26th, 2002
A couple of weeks has gone by. We now have some framing and
large piles of lumber waiting to become a house.
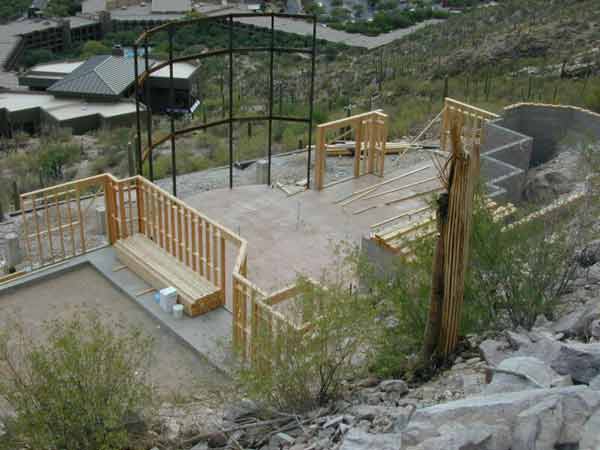
October 26th, 2002
From above.
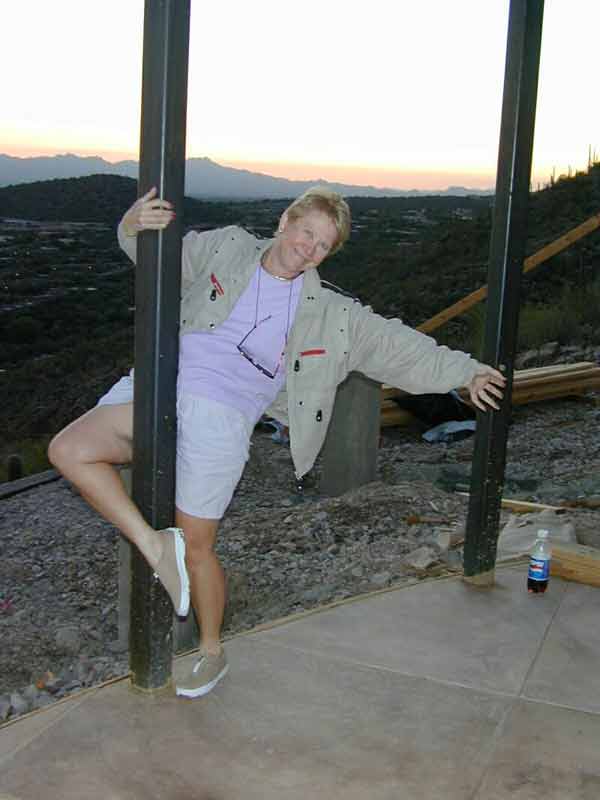
October 28th, 2002
Candace is practicing her 'pole-dance' moves for her new part time job at
our local
strip joint. We are hoping she'll make good tips so we can pay
for this project.

November 14th, 2002
The view from the 2'nd floor, approximately where the 'front' door entry
will be. The only problem
is that we have no idea yet how anyone will get to the front door since
there is no current access
from anywhere to where the front door will be, except from the INSIDE of the
house.

November 27th, 2002
Our new plumbing fixtures have arrived. Now the builder-boys have a place
(other than between the foundation and the mountain) to 'vent'.
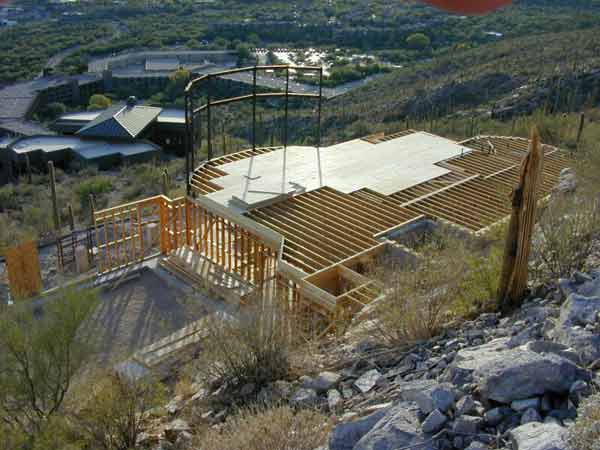
November 27th, 2002
The upper level sub-floor is starting to go up, sheet by sheet.
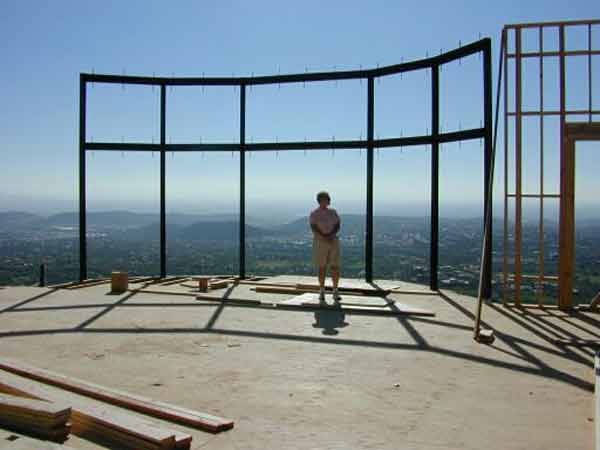
December 8th, 2002
Candace, finally standing in the living room area.
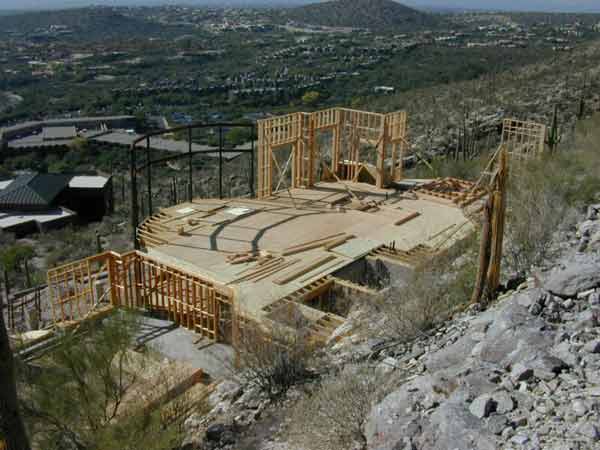
December 8th, 2002
Several of the upper level (southwest corner) walls have been erected. Other
sections have been pre-built and are to raise into place.
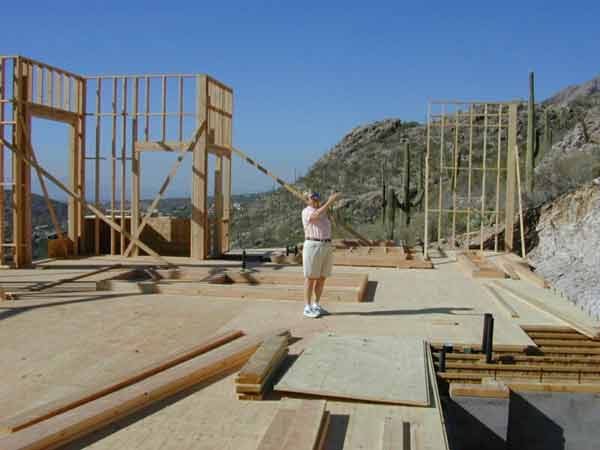
December 8th, 2002
Candace, points in the general direction of the non-existant front entry
way. You can see the pre-built walls better in the photo. By the end of the
week these will be in place and more walls will be built.
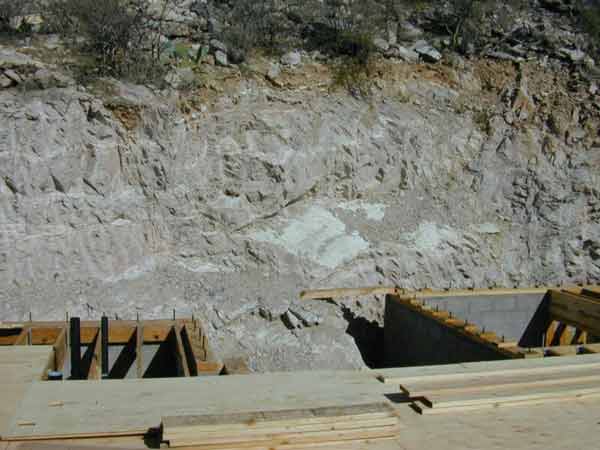
December 8th, 2002
This is the space where the front entry way is supposed to be...but
currently you need rock climbing gear to get there. Mike spoke with the
construction crew about it again this week and they noted that "the builder
has a plan in the back of his head about how this will work out."
I'd like to see it on paper! We may end up having people come in through the
garage and lead them to the front entry so they can walk through the front
door and take in the beautiful view we had planned for them to see.
![]()