
![]()
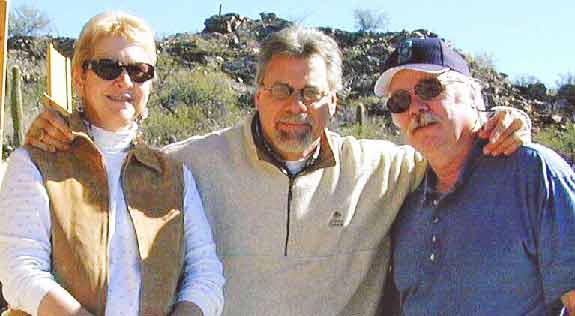
January 3rd,
2003
Candace, Bryan (our builder), and Mikey.
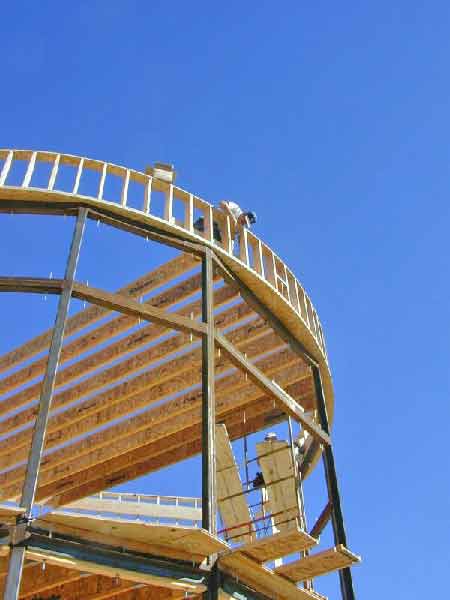
January 3rd,
2003
Things are looking up! The curved front of the house
is very complex and time consuming to construct.
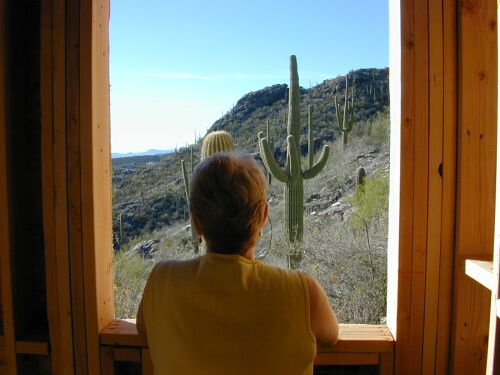
January 4th,
2003
The view from our master bathroom 'throne room'.

January 4th,
2003
A good overview of the entire job site.
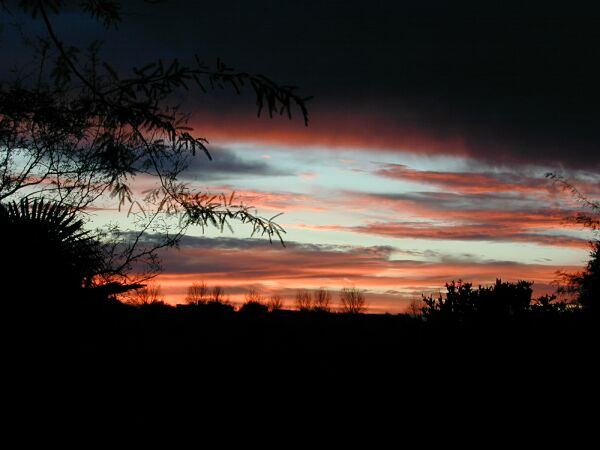
January 19th,
2003
A fantastic sunset from our patio. The view from Casa de la Deuda will
be even better.

January 22nd,
2003
Looking up from the Canyon Course, hole 18, right in front of Loews
Ventana Canyon Resort.
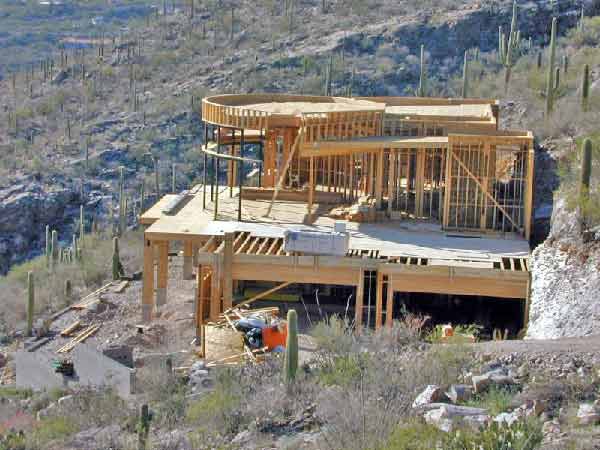
January 25th,
2003
The garage framing is finished, and they are now working on the kitchen
area directly above it. We figure there's about another 3 to 4 weeks of
framing to be done.

March 1st, 2003
The area above the garage is now completed. This includes the kitchen,
outdoor dining, and pantry/wine cellar space. Interior work is just
getting started on the heating and air conditioning systems. Once they
are out of the way the plumber will show up and after that the
electrical work will be completed.
You can see Candace making her way slowly down the hill towards the
garage. At this point the driveway is still just dirt/rock and very
slippery. I have no idea how she's going to get the garbage up to the
top of the hill on collection day.
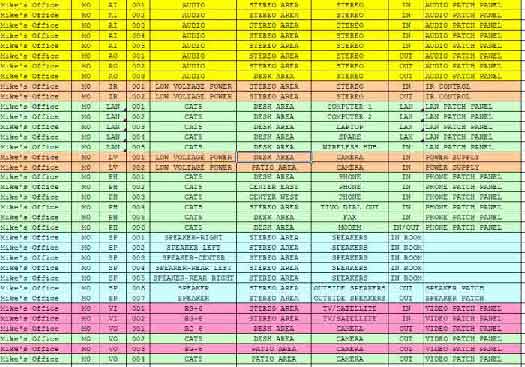 Mike met with the electrician last week to go
over the 'extra' wiring requirements for computers, phones, stereo, etc.
At left is a 'short' overview of Mike's plans for his office. This does
not include security system wiring. I will actually be using Cat '6'
wire which I got for the same price as Cat '5' wire (off of eBay, of
course!).
Mike met with the electrician last week to go
over the 'extra' wiring requirements for computers, phones, stereo, etc.
At left is a 'short' overview of Mike's plans for his office. This does
not include security system wiring. I will actually be using Cat '6'
wire which I got for the same price as Cat '5' wire (off of eBay, of
course!).
Once the banker catches up with us, we plan to use some of the eBay
wire to either tie him up in the garage, or to hang ourselves.
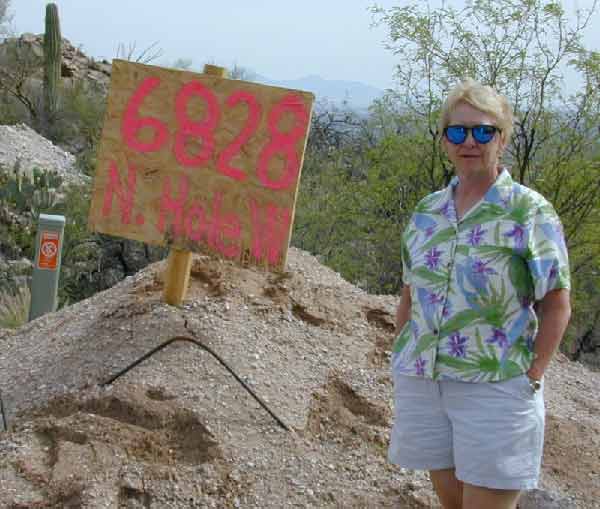 April 12th, 2003
April 12th, 2003
A fancy
new address sign has appeared on the building lot.
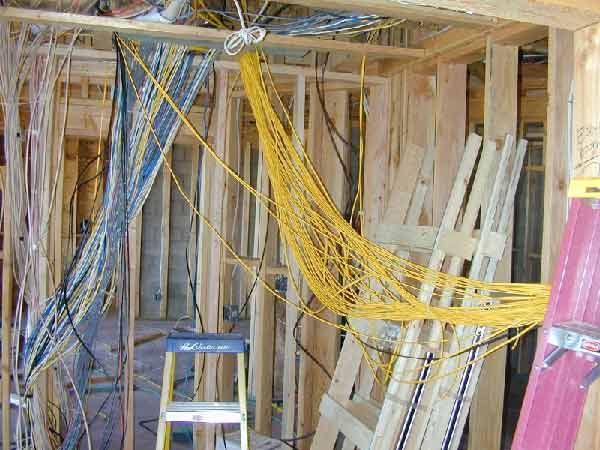 May 24th, 2003
May 24th, 2003
The wiring
closet in Mike's office. There's plenty of cable to link his
inter-galactic space-time control machine (bought cheap on eBay) to his
laptop.
The beige colored stuff is video cable, the white/black/blue bundle
in the middle is phone and computer cable, and the yellow wire on the right
is for speakers. This house is going to sound like one of those
tricked up cars you find in east LA, with several thousand watts of
woofer-power. It might register on the UofA earthquake sensors.
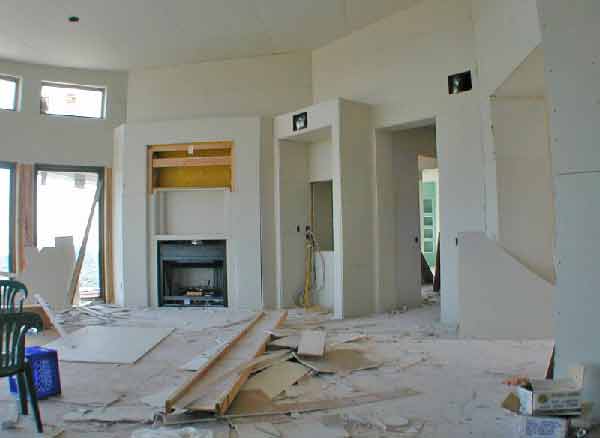 May 31st, 2003
May 31st, 2003
The great room
looks like a hurricane blew through it.
 June 1st, 2003
June 1st, 2003
From a little further
back in the kitchen, looking toward the great room. The archway is not really curved
as it appears in this shot...it's just the wide angle lens doing that to it.
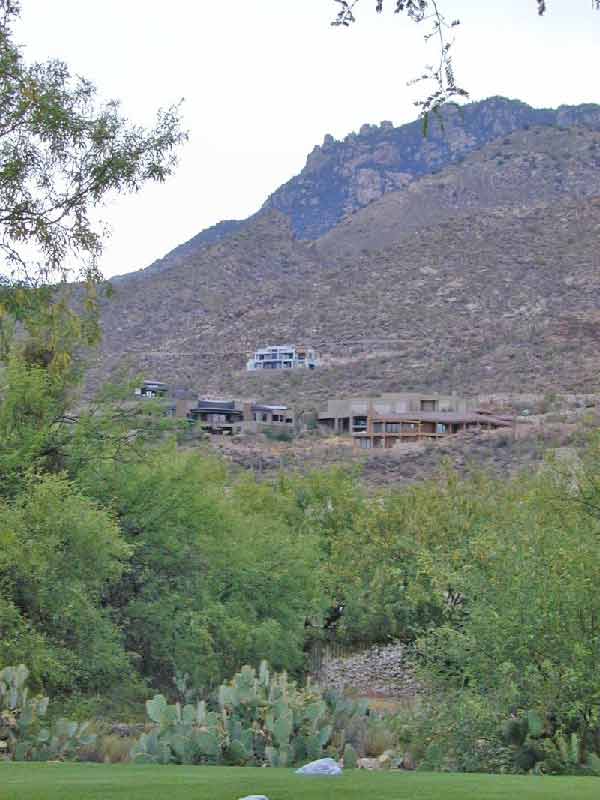 May 31st, 2003
May 31st, 2003
Looking up from
the first tee on the Mountain Course. The white
styrofoam insulation on the house makes it show up pretty well. Mike caught a
glimpse of the Ventana area from an airplane taking off from TIA (about 20 miles south west)
and could clearly see Casa de la Deuda from that far away. Once it gets the final exterior
paint it will be blending in pretty well with the mountainside.
 June 1st, 2003
June 1st, 2003
Up close. With Mike's new
wide angle lens, flare and all.
 We took some time out on June 26th
to see Asleep at the Wheel at a local beer joint.
We took some time out on June 26th
to see Asleep at the Wheel at a local beer joint.
![]()
 At the end of June/early July, the
mountain behind our house caught on fire. We spent many days and
nights just looking up at the hill to see what might be happening next.
Lot's of flames and smoke.
At the end of June/early July, the
mountain behind our house caught on fire. We spent many days and
nights just looking up at the hill to see what might be happening next.
Lot's of flames and smoke.
 The Fire Department recommended that the entire area be evacuated. We found this notice pinned on our door (at our
unfinished house.) This was not good.
The Fire Department recommended that the entire area be evacuated. We found this notice pinned on our door (at our
unfinished house.) This was not good.
 Here's the view on July 5th at about 8pm from the parking area just in front of where we live now.
Here's the view on July 5th at about 8pm from the parking area just in front of where we live now.
 July 12th
July 12th
The kitchen from the great room minus all the trash from the view a few pics further back. Painters are about to
start work.
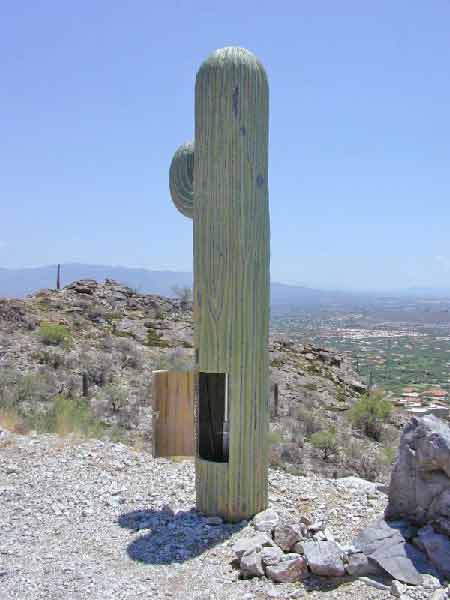 July 27th
July 27th
A few weeks later. The fire excitement is over. Candace has always raved about how Tucson is a 'real place',
unlike so many plastic desert towns such as Scottsdale or Palm Springs.
This fiberglass cactus is a good example of what she's talking about. The county installed this piece of artwork
on the road directly behind our house. It's even got a little locking door (see the picture) to access the inside,
which contains some sort of radio antenna.
They tell us this is connected to a high tech 'shit-meter' installed down the hill from our house inside a sewer
pipe to monitor the 'flow' in our neighborhood. With us moving in, I can see why they want to track this
carefully.
 July 26th
July 26th
Painters have done most of their work. This is a few of the doors lined up in a row in Candace's office.
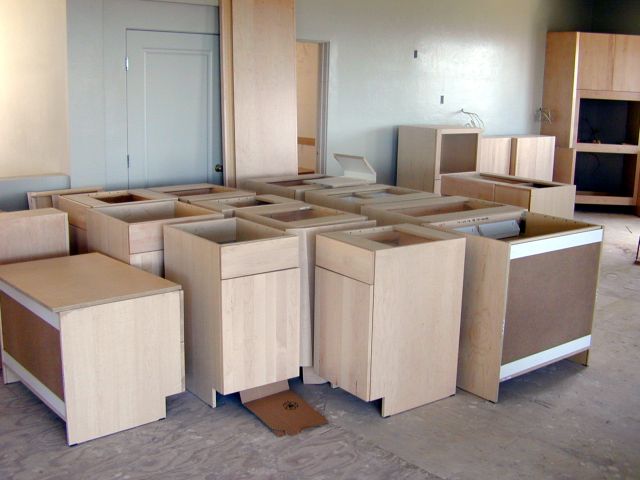 August 2nd
August 2nd
A gaggle of kitchen cabinets have arrived and assembled themselves all in a row, waiting installation.
 August 3rd
August 3rd
A closeup view of the fancy tile in the guest bath room. This photo doesn't really do it justice. The tile is from
Mexico.
The grout work has not been completed at this point.
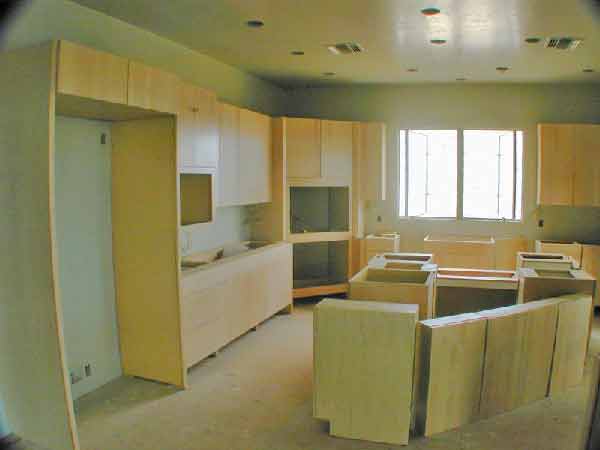 August 6th
August 6th
A few days later and most of the kitchen cabinets are installed. The large pile in the middle is the rough outline
of the huge island in the center of the kitchen. This photo is terrible but with the wide angle lens on the camera
(the cabinets are not really crooked like they look here) the flash doesn't work right.)
 August 6th
August 6th
Looking the other way towards Mike's wet bar. The gap between the two lower cabinets is for an ice-maker that can
pump out 50 pounds of clear ice per day! We use a lot of ice around here.
 August 6th
August 6th
The vanity area in the master bath room. We've picked out a fantastic granite from Australia for the top.
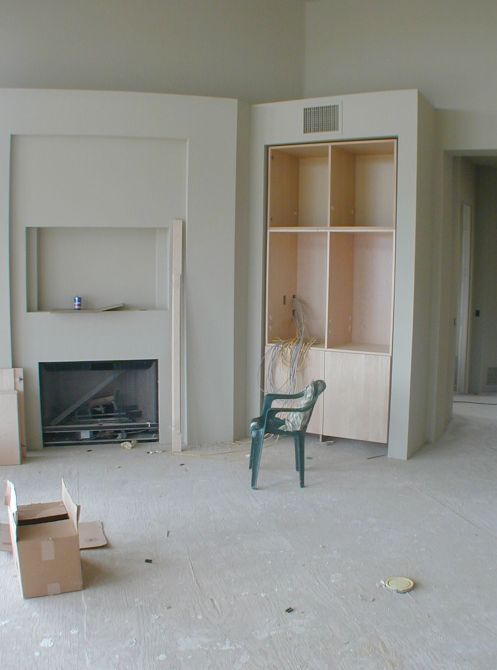 August 6th.
August 6th.
A view of the great room area with the fireplace and 'plasma hole' above it. You can see a few of the thousands of
wires poking out in the cabinet for Mike's stereo.
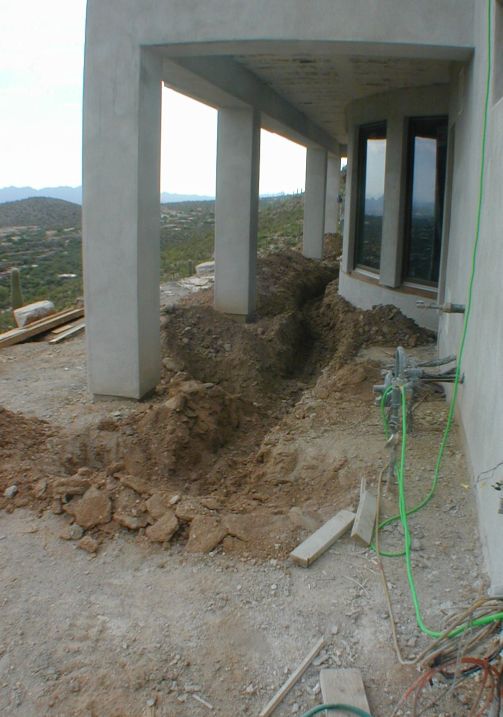 August 6th.
August 6th.
The beginnings of a trench for a spa on the west side of the property. This trench will carry electricity and
water pipes to and from the spa. The area in view here will contain pumps, heaters, air-conditioners, etc. It will
be surrounded by a screen wall under the stairs that will be the main entry to the house on the south side.
 August 8th.
August 8th.
We're about 2 to 3 months away from moving in. We've been pushing our builder (Bryan) pretty hard to get a design
for the entry way, which has been moved from the north side of the house to the south east corner because the
north side is totally inaccessible, unless you have rock climbing equipment.
Bryan sat down with us and
sketched this plan. He's an artist, so we are going to save this for our files and perhaps when he's famous we can
sell it on eBay like an old Picasso sketch.
The carpenter says he needs a better set of drawings to build
from.
 August 8th.
August 8th.
The entry gate design. Another one of Bryan's art masterpieces we'll be saving for a future eBay auction.
 August 8th.
August 8th.
If the carpenter can figure out how to build the stairs, we have a preliminary design
for the upper deck railing. It will be stainless steel wires with some sort of circles in it, as you can plainly
see.
 August 8th.
August 8th.
A closeup view of the post detail concept.
And a much better view of a mysterious circle.
 August 8th.
August 8th.
While we're talking fine art, Candace had the artist draw another
sketch for a mirror planned for the guest bath room.
There will be a showdown
on this one, as Mike doesn't like the 'slash' effect.
The circle thingy at the bottom of this sketch is a 'vessel' (expensive sink!)
and a stand with built in towel rack gizmos on each side that goes with it. We already have these components
-- all that's missing is the mirror.
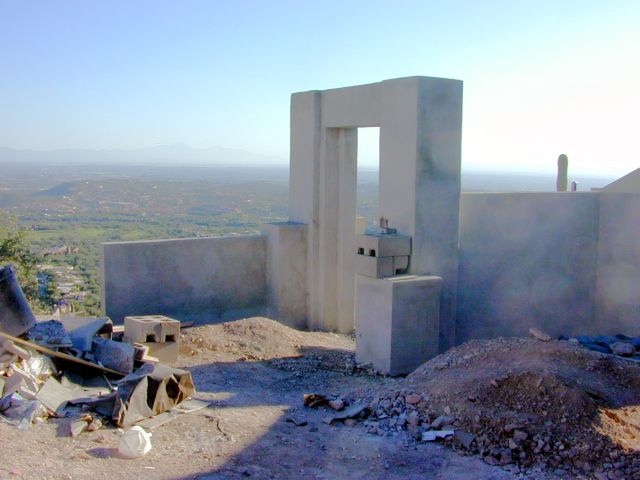 October 26th, 2003
October 26th, 2003
Now...if you can relate the drawings shown above to
the entry way as it actually turned out, here's a treat
for you.
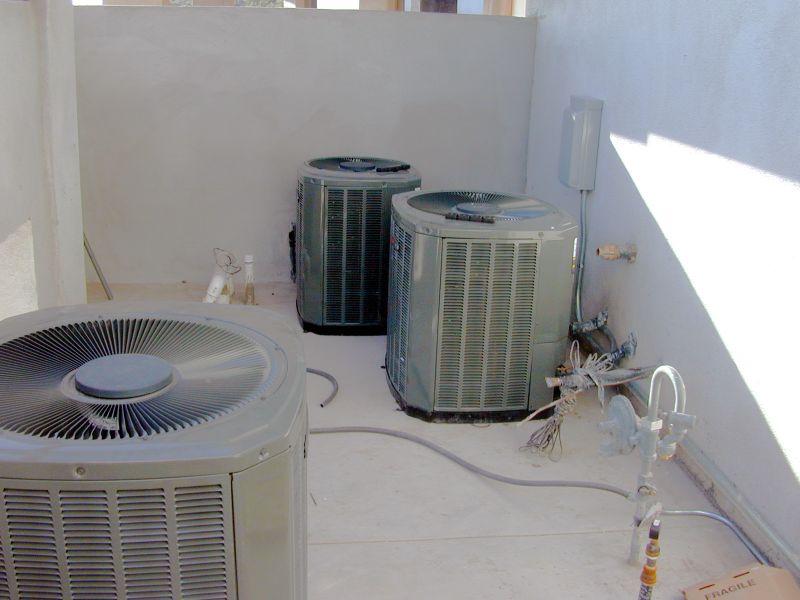 October 26th, 2003
October 26th, 2003
The mechanical area contains the airconditioning
heat exchangers, and will have more equipment such as
swimming pool pumps.
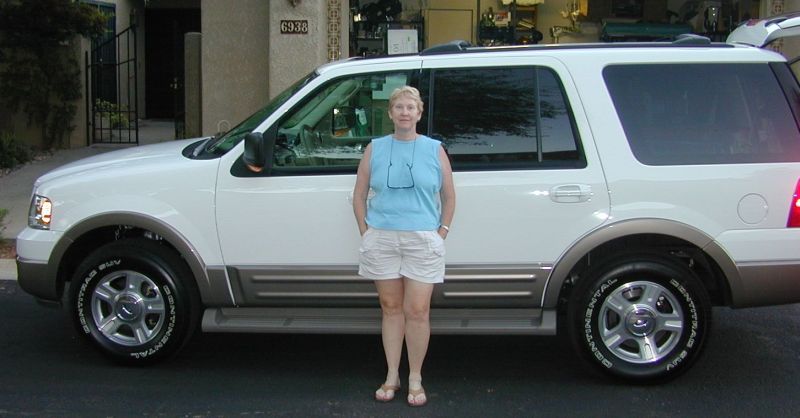 October 2003
October 2003
After swearing for the last 10 years she'd NEVER
buy a NEW car....she got a wild hair and ran out
and bought a NEW AMERICAN ONE! Go figure. Mike's only
criteria was that it had to have a computer navigation
GPS system...which it does and it's really cool. We can
now find our way to ANYWHERE in the US with a computerized
voice we call "Chatty Kathy" (after one of C's sisters). It
never stops talking.
She plans to use it to move all the crap from
the current place we live to the new digs during the
month of November. Mike is going to be out of town just
about every week 'till the end of the year.
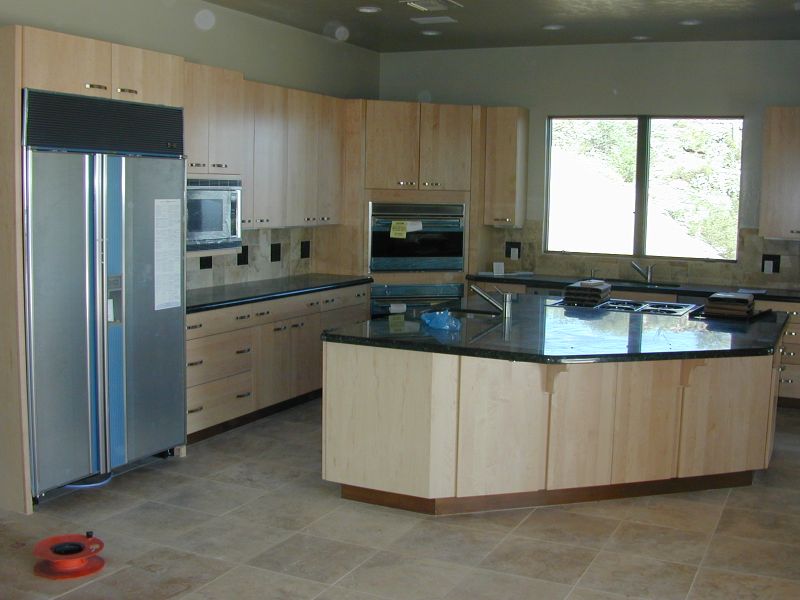 October 2003
October 2003
The kitchen appliances are mostly in. Some panels for the
refrigerator were delivered and installed, but they were the
wrong color (did not match the stain on the cabinets) and had
to be sent back.
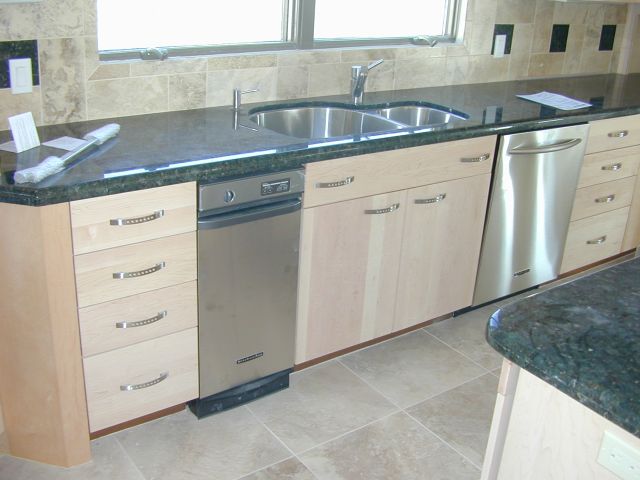 October 2003
October 2003
More counter and appliance views.
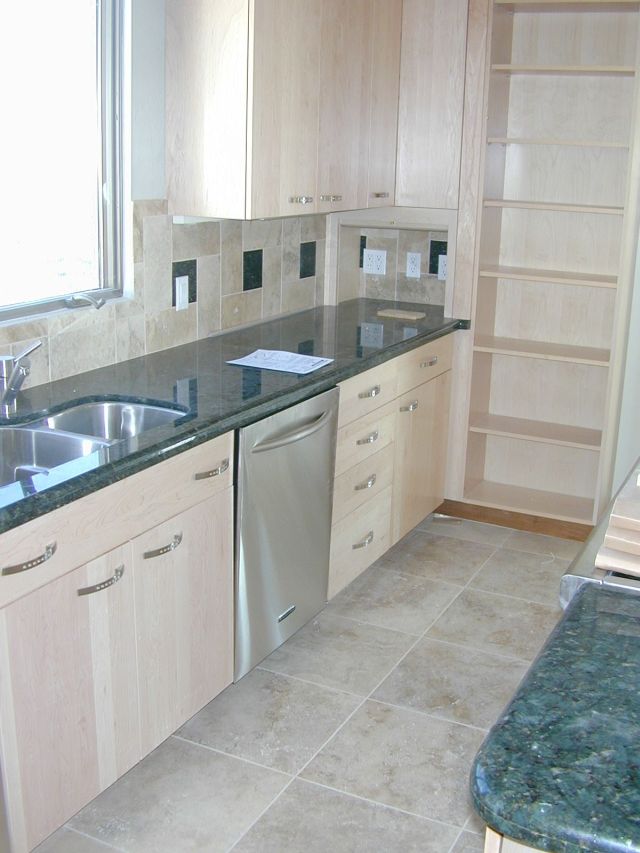 October 2003
October 2003
More appliance and counter views.
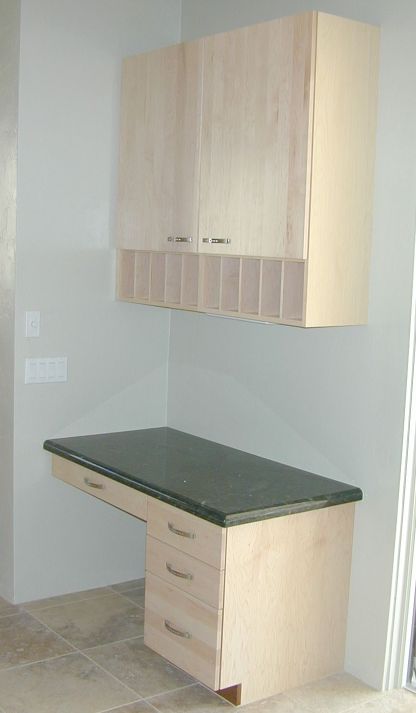 October 2003
October 2003
A small desk and cabinet in the kitchen area.
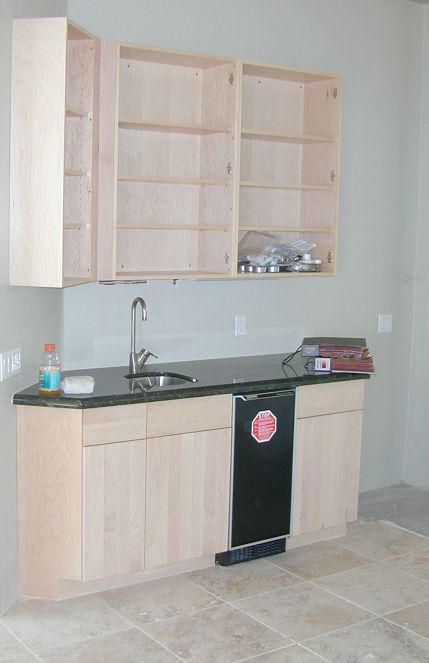 October 26th, 2003
October 26th, 2003
Mike's wet-bar and ice-maker at the other end of the
kitchen. The cabinet doors have been removed to install
glass fronts. The wooden shelves will be replaced with
glass in a few weeks.
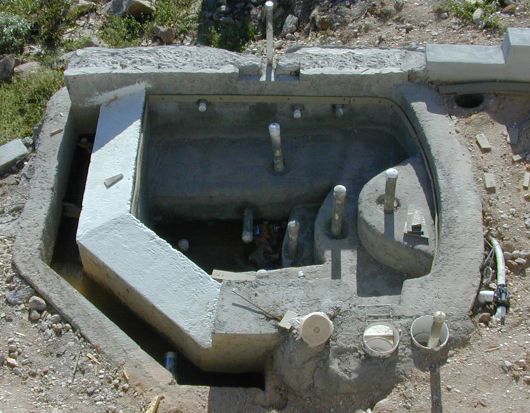 October 2003
October 2003
A view from the upper deck by the master bedroom
down to the spa area. "Tile Boy", as we call him, has
vanished for the past two or three weeks. We have no idea
when he might be back to finish the job.
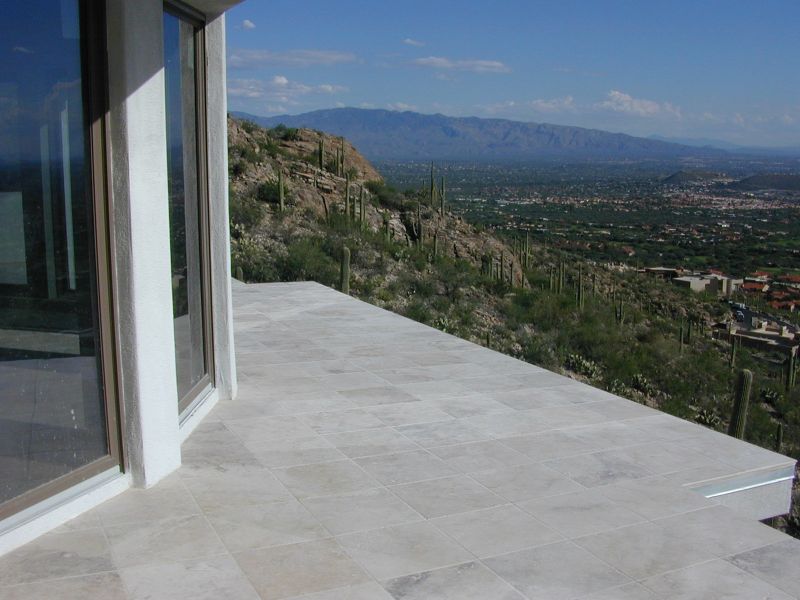 October 2003
October 2003
All the tile work on the upper deck is done. This
is a very nice view from the living room door looking
toward the east where the entry way stairs will come up
to the upper deck area.
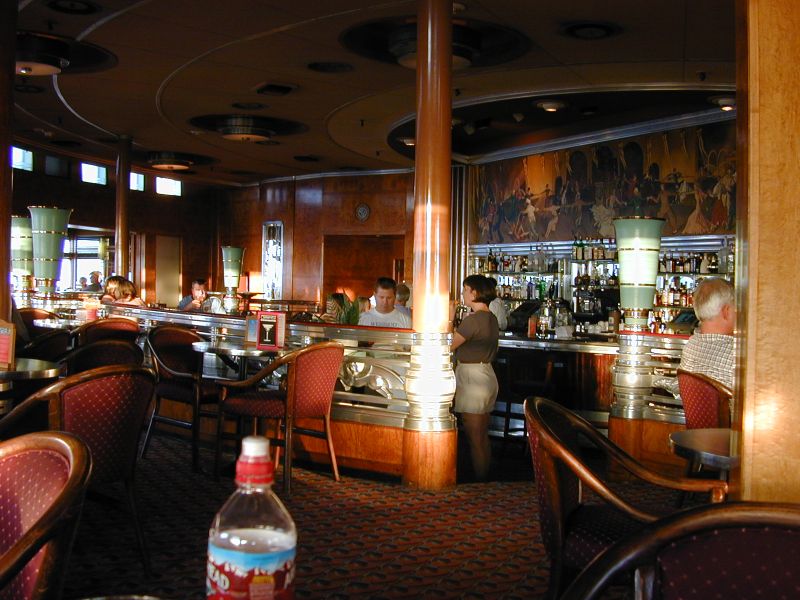 October 2003
October 2003
During the middle of the month we made a short trip to Long Beach to attend a trade show held on the Queen Mary.
This is a view
of our favorite room...the bar at the front end of the ship at
happy hour.
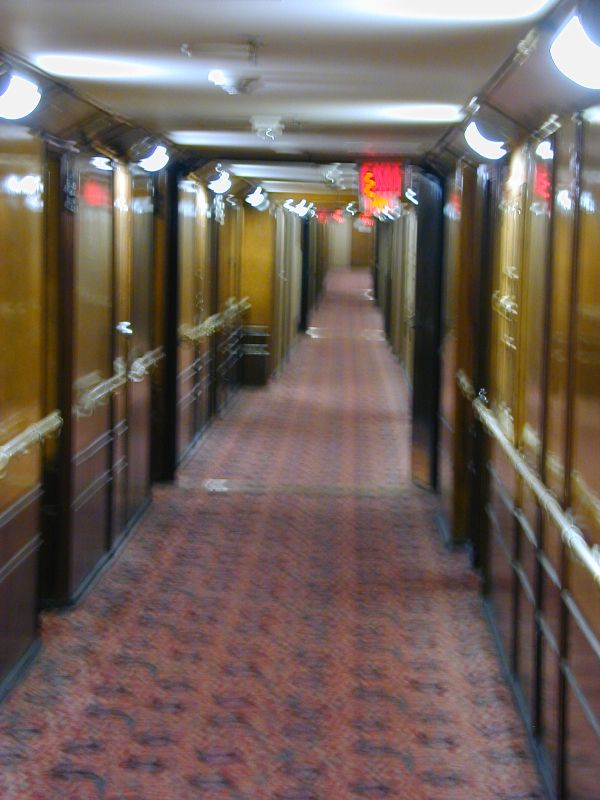 October 2003
October 2003
It's a long story, but we met a couple from Australia in the
restaurant ... he was a war hero on his way to Fallon NV to
learn something about flying jets, and she was on her way to
Cuba, via Miami, to "have sex with a black man and learn how
to play the bongo's!" Really. Anyway, we finished dinner and
ended up back in the bar. After way too many beverages,
this is pretty much the way the hallway back to our room looked
to both Candace and Mike at about 1:30am!
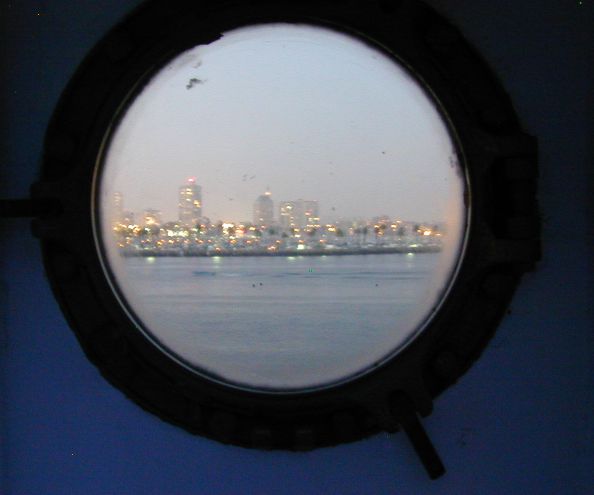 October 2003
October 2003
Looking through the 'puke hole' in the room
towards downtown Long Beach.
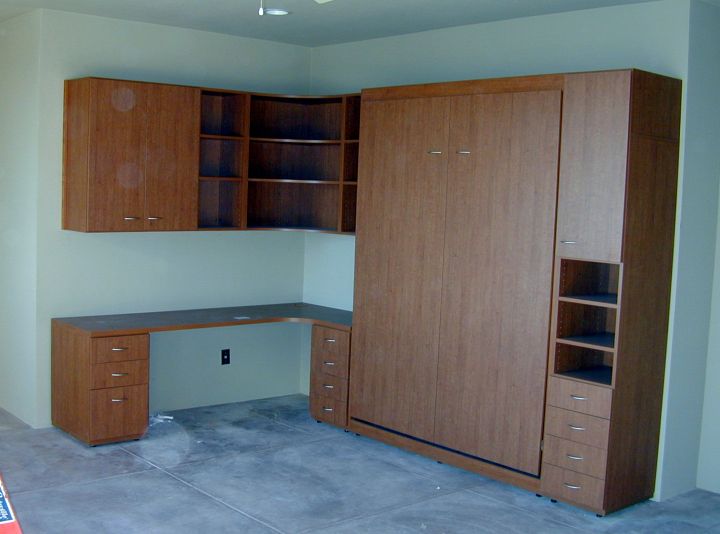 Sep/Oct.
Sep/Oct.
We got a fold-down bed for the lower floor guest room.
for the few times we plan to have more guests that will
fit in the real guest bedroom upstairs.
The desk area will serve as Candace's sewing area (if she
can remember how to sew...)
![]()